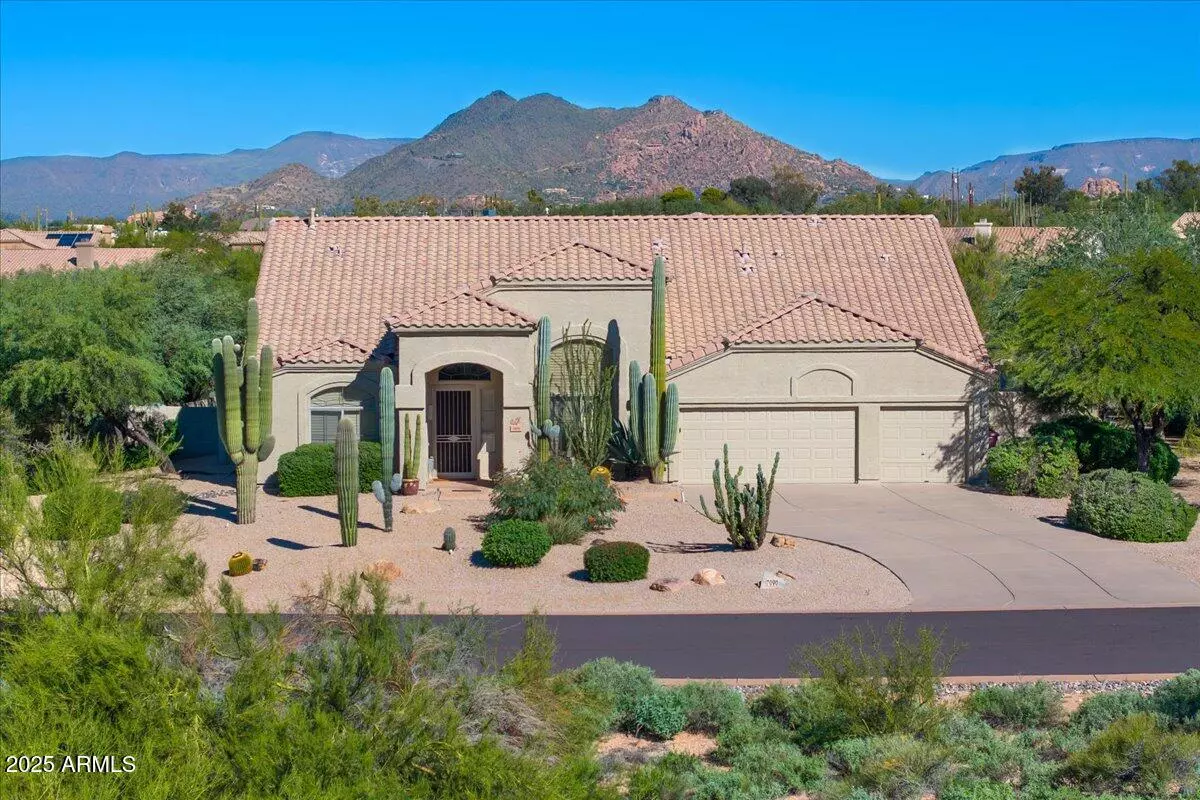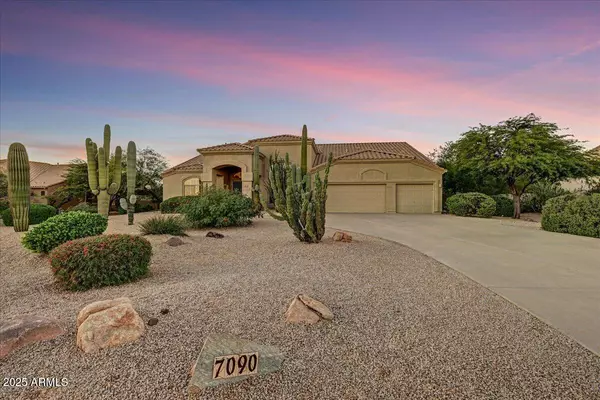
7090 E Morning Vista Lane Scottsdale, AZ 85266
4 Beds
2.5 Baths
2,852 SqFt
Open House
Sat Oct 25, 12:00pm - 3:00pm
UPDATED:
Key Details
Property Type Single Family Home
Sub Type Single Family Residence
Listing Status Active
Purchase Type For Sale
Square Footage 2,852 sqft
Price per Sqft $473
Subdivision Carriage Trails Unit 1
MLS Listing ID 6938141
Style Contemporary
Bedrooms 4
HOA Fees $279/ann
HOA Y/N Yes
Year Built 1996
Annual Tax Amount $2,641
Tax Year 2024
Lot Size 0.567 Acres
Acres 0.57
Property Sub-Type Single Family Residence
Source Arizona Regional Multiple Listing Service (ARMLS)
Property Description
Interior of home repainted 2025
Dining Room: Completely re-imagined with the addition of a captivating art glass chandelier and with the dividing wall removed to enhance the flow throughout this space
New wood-like tile flooring throughout the entire home including all bedrooms (no carpet or steps in home) blends with any design palette.
New HVAC systems in 2023 with WiFi thermostats; recently serviced & balanced in 2025
Kitchen: All cabinetry updated with mocha stain; new stylish backsplash and smooth stone concrete colored island counter top 2025
Breakfast Nook: Dramatic Art Glass light fixture enhances with bold modern statement
All landscape lighting and drip irrigation repaired in 2025
Pool: New pool heater and variable speed pool pump;WiFi pool controller and converted to Salt Water Pool / Spa in 2025
Guest Bath: New Tub/Shower tile surround; Bath Fixtures & Glass Shower Barn Doors; New commode all in 2025
Cabinetry: All cabinetry in kitchen, baths and laundry room stained with a Mocha - colored stain in 2025
Location
State AZ
County Maricopa
Community Carriage Trails Unit 1
Area Maricopa
Direction North on Scottsdale RD to Morning Vista Lane (Just before Dixileta DR); Left / West on Morning Vista LN to home on North side.
Rooms
Other Rooms Family Room
Master Bedroom Split
Den/Bedroom Plus 4
Separate Den/Office N
Interior
Interior Features High Speed Internet, Granite Counters, Double Vanity, No Interior Steps, Vaulted Ceiling(s), Wet Bar, Kitchen Island, Pantry, 3/4 Bath Master Bdrm
Heating Electric
Cooling Central Air, Ceiling Fan(s), Programmable Thmstat
Flooring Tile
Fireplaces Type Exterior Fireplace, Family Room, Gas
Fireplace Yes
Window Features Solar Screens,Dual Pane
Appliance Gas Cooktop, Built-In Electric Oven
SPA Heated,Private
Exterior
Exterior Feature Built-in Barbecue
Parking Features Garage Door Opener, Direct Access, Attch'd Gar Cabinets
Garage Spaces 3.0
Garage Description 3.0
Fence Block, Wrought Iron
Pool Play Pool, Heated
Utilities Available APS
Roof Type Tile
Porch Covered Patio(s), Patio
Total Parking Spaces 3
Private Pool Yes
Building
Lot Description Sprinklers In Rear, Sprinklers In Front, Desert Back, Desert Front, Synthetic Grass Back, Auto Timer H2O Front, Auto Timer H2O Back
Story 1
Builder Name UDC Homes
Sewer Public Sewer
Water City Water
Architectural Style Contemporary
Structure Type Built-in Barbecue
New Construction No
Schools
Elementary Schools Black Mountain Elementary School
Middle Schools Sonoran Trails Middle School
High Schools Cactus Shadows High School
School District Cave Creek Unified District
Others
HOA Name Carriage Trails
HOA Fee Include Maintenance Grounds
Senior Community No
Tax ID 216-68-146
Ownership Fee Simple
Acceptable Financing Cash, Conventional
Horse Property N
Disclosures Agency Discl Req, Seller Discl Avail
Possession Close Of Escrow
Listing Terms Cash, Conventional
Special Listing Condition FIRPTA may apply
Virtual Tour https://www.tourfactory.com/idxr3228769

Copyright 2025 Arizona Regional Multiple Listing Service, Inc. All rights reserved.






