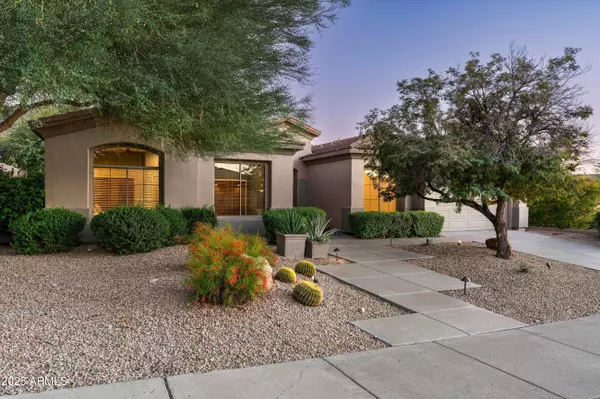
11115 E WINCHCOMB Drive Scottsdale, AZ 85255
4 Beds
2.5 Baths
3,156 SqFt
UPDATED:
Key Details
Property Type Single Family Home
Sub Type Single Family Residence
Listing Status Active
Purchase Type For Sale
Square Footage 3,156 sqft
Price per Sqft $617
Subdivision Mcdowell Mountain Ranch
MLS Listing ID 6938610
Style Contemporary,Ranch
Bedrooms 4
HOA Fees $156/qua
HOA Y/N Yes
Year Built 2000
Annual Tax Amount $3,955
Tax Year 2024
Lot Size 0.284 Acres
Acres 0.28
Property Sub-Type Single Family Residence
Source Arizona Regional Multiple Listing Service (ARMLS)
Property Description
Full upgrades list includes:
Home exterior painted 2025
Cool decking coating 2025
Remodeled interior 2019 - all new custom wood and hardware at all doors, new interior lights and highly upgraded ceiling fans inside and out, MistAmerica misting system at covered patio, flooring throughout, full interior paint, New counter depth refrigerator, New pool heater & filter system, new recirculating tankless water heater, new water softener, roof underlayment replaced, new electrical sub panel, Tesla EV charger at garage.
Location
State AZ
County Maricopa
Community Mcdowell Mountain Ranch
Area Maricopa
Direction From Frank Lloyd Wright Blvd, N on Thompson Peak Pkwy, E on McDowell Mt Ranch Rd, S on 105th to Palm Ridge left until end, E on Winchcomb. Property is on the right.
Rooms
Other Rooms Library-Blt-in Bkcse
Master Bedroom Split
Den/Bedroom Plus 6
Separate Den/Office Y
Interior
Interior Features Double Vanity, Eat-in Kitchen, Breakfast Bar, 9+ Flat Ceilings, Kitchen Island, Full Bth Master Bdrm, Separate Shwr & Tub
Heating Natural Gas
Cooling Central Air
Flooring Tile
Fireplaces Type Fire Pit, Family Room, Gas
Fireplace Yes
Window Features Dual Pane
Appliance Gas Cooktop, Built-In Electric Oven
SPA None
Exterior
Exterior Feature Misting System, Built-in Barbecue
Parking Features Garage Door Opener, Attch'd Gar Cabinets, Electric Vehicle Charging Station(s)
Garage Spaces 2.0
Garage Description 2.0
Fence Block, Wrought Iron
Pool Heated
Community Features Pickleball, Community Spa, Community Spa Htd, Tennis Court(s), Biking/Walking Path
Utilities Available APS
View City Light View(s)
Roof Type Tile
Porch Covered Patio(s), Patio
Total Parking Spaces 2
Private Pool Yes
Building
Lot Description Sprinklers In Rear, Sprinklers In Front, Desert Back, Desert Front, Auto Timer H2O Front, Auto Timer H2O Back
Story 1
Builder Name Coventry
Sewer Public Sewer
Water City Water
Architectural Style Contemporary, Ranch
Structure Type Misting System,Built-in Barbecue
New Construction No
Schools
Elementary Schools Desert Canyon Elementary
Middle Schools Desert Canyon Middle School
High Schools Desert Mountain High School
School District Scottsdale Unified District
Others
HOA Name AAM
HOA Fee Include Maintenance Grounds
Senior Community No
Tax ID 217-65-564
Ownership Fee Simple
Acceptable Financing Cash, Conventional
Horse Property N
Disclosures Seller Discl Avail
Possession Close Of Escrow
Listing Terms Cash, Conventional

Copyright 2025 Arizona Regional Multiple Listing Service, Inc. All rights reserved.






