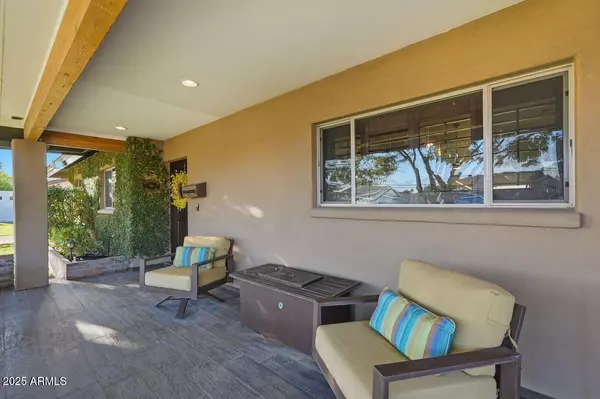
2532 E PIERSON Street Phoenix, AZ 85016
3 Beds
2 Baths
2,011 SqFt
UPDATED:
Key Details
Property Type Single Family Home
Sub Type Single Family Residence
Listing Status Active
Purchase Type For Sale
Square Footage 2,011 sqft
Price per Sqft $447
Subdivision Cavalier Campus 2
MLS Listing ID 6939733
Bedrooms 3
HOA Y/N No
Year Built 1955
Annual Tax Amount $3,610
Tax Year 2024
Lot Size 7,074 Sqft
Acres 0.16
Property Sub-Type Single Family Residence
Source Arizona Regional Multiple Listing Service (ARMLS)
Property Description
Location
State AZ
County Maricopa
Community Cavalier Campus 2
Area Maricopa
Direction From intersection go south on 24th St to Elm St turn left and left again onto 24th Pl street curves to Pierson, property on the left
Rooms
Other Rooms Family Room
Den/Bedroom Plus 3
Separate Den/Office N
Interior
Interior Features High Speed Internet, Granite Counters, Double Vanity, No Interior Steps, Kitchen Island, Full Bth Master Bdrm, Separate Shwr & Tub
Cooling Central Air, Ceiling Fan(s), Programmable Thmstat
Flooring Tile
Fireplaces Type Living Room, Gas
Fireplace Yes
Window Features Dual Pane
Appliance Gas Cooktop
SPA None
Exterior
Exterior Feature Private Yard
Parking Features Garage Door Opener
Garage Spaces 1.0
Garage Description 1.0
Fence Block
Landscape Description Irrigation Back, Irrigation Front
Utilities Available SRP
Roof Type Tile
Porch Covered Patio(s)
Total Parking Spaces 1
Private Pool No
Building
Lot Description Alley, Desert Back, Grass Front, Irrigation Front, Irrigation Back
Story 1
Builder Name Unknown
Sewer Public Sewer
Water City Water
Structure Type Private Yard
New Construction No
Schools
Elementary Schools Madison Traditional Academy
Middle Schools Madison Traditional Academy
High Schools Camelback High School
School District Phoenix Union High School District
Others
HOA Fee Include No Fees
Senior Community No
Tax ID 163-17-061
Ownership Fee Simple
Acceptable Financing Cash, Conventional, FHA
Horse Property N
Disclosures Seller Discl Avail
Possession Close Of Escrow
Listing Terms Cash, Conventional, FHA

Copyright 2025 Arizona Regional Multiple Listing Service, Inc. All rights reserved.






