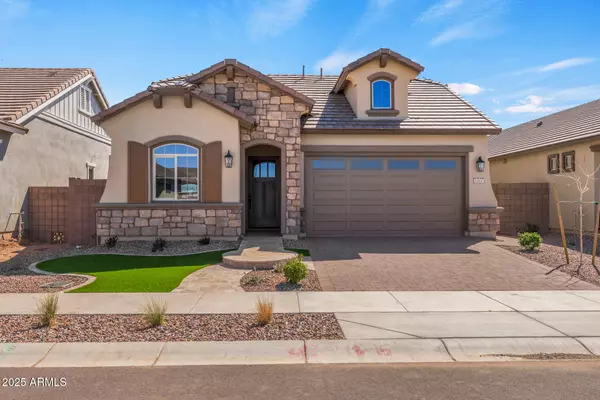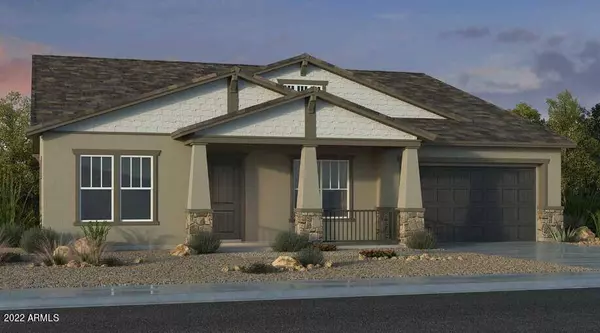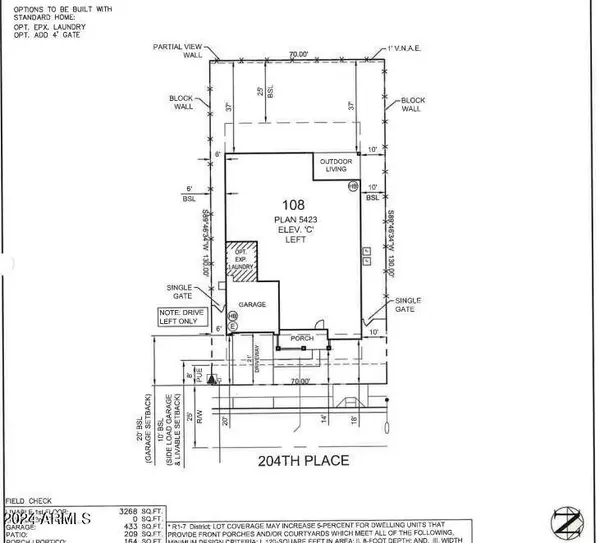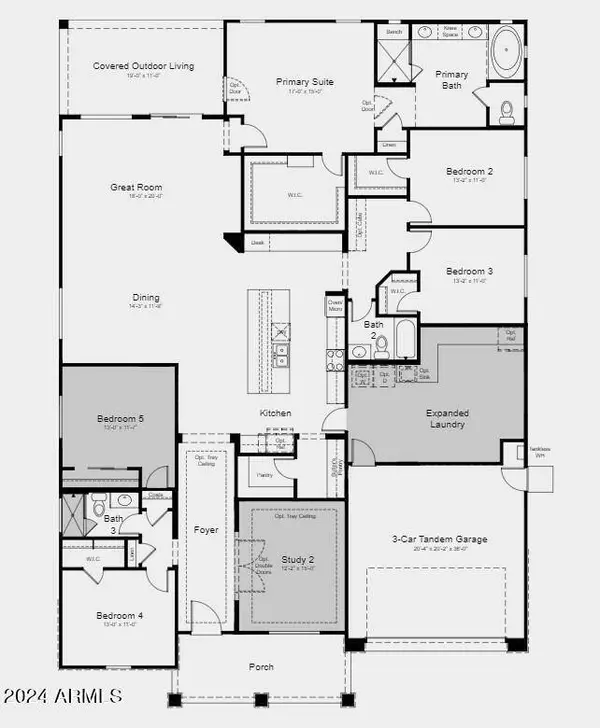
GALLERY
PROPERTY DETAIL
Key Details
Sold Price $805,0001.2%
Property Type Single Family Home
Sub Type Single Family Residence
Listing Status Sold
Purchase Type For Sale
Square Footage 3, 268 sqft
Price per Sqft $246
Subdivision Ellsworth Ranch Voyage Collection
MLS Listing ID 6677836
Sold Date 09/27/24
Style Other
Bedrooms 5
HOA Fees $153/mo
HOA Y/N Yes
Year Built 2024
Annual Tax Amount $5,300
Tax Year 2023
Lot Size 9,100 Sqft
Acres 0.21
Property Sub-Type Single Family Residence
Location
State AZ
County Maricopa
Community Ellsworth Ranch Voyage Collection
Area Maricopa
Direction From Loop 202: Take AZ-24/Gateway Freeway, then right (south) on Ellsworth Rd, continue for about 4.5 miles straight through Ocotillo Rd, after passing Ocotillo, community is on the right-hand side
Rooms
Other Rooms Great Room
Master Bedroom Not split
Den/Bedroom Plus 6
Separate Den/Office Y
Building
Lot Description Desert Front, Dirt Back
Story 1
Builder Name Taylor Morrison
Sewer Public Sewer
Water City Water
Architectural Style Other
Structure Type Private Yard
New Construction No
Interior
Interior Features Granite Counters, Double Vanity, Breakfast Bar, Kitchen Island, Full Bth Master Bdrm, Separate Shwr & Tub
Heating Natural Gas
Cooling Central Air, Programmable Thmstat
Flooring Carpet, Tile
Fireplaces Type None
Fireplace No
Appliance Gas Cooktop
SPA None
Laundry Wshr/Dry HookUp Only
Exterior
Exterior Feature Private Yard
Parking Features Tandem Garage, Direct Access
Garage Spaces 2.0
Garage Description 2.0
Fence Block
Pool None
Community Features Pickleball, Biking/Walking Path, Fitness Center
Utilities Available SRP
Roof Type Tile,Concrete
Porch Covered Patio(s), Patio
Total Parking Spaces 2
Private Pool No
Schools
Elementary Schools Queen Creek Elementary School
Middle Schools Newell Barney Middle School
High Schools Other
School District Queen Creek Unified District
Others
HOA Name AAM
HOA Fee Include Maintenance Grounds
Senior Community No
Tax ID 314-16-252
Ownership Fee Simple
Acceptable Financing Cash, Conventional, FHA, VA Loan
Horse Property N
Disclosures Vicinity of an Airport
Possession Close Of Escrow
Listing Terms Cash, Conventional, FHA, VA Loan
Financing Conventional
SIMILAR HOMES FOR SALE
Check for similar Single Family Homes at price around $805,000 in Queen Creek,AZ

Active
$649,389
22437 E Cattle Drive, Queen Creek, AZ 85142
Listed by Lynn M. Bax of Fulton Home Sales Corporation4 Beds 3 Baths 2,096 SqFt
Pending
$599,995
21726 E LORDS Way, Queen Creek, AZ 85142
Listed by John Bargnesi of Richmond American Homes3 Beds 2.5 Baths 2,390 SqFt
Active
$632,482
21042 E CAMINA BUENA Vista, Queen Creek, AZ 85142
Listed by Wade Kempton of Cresleigh Homes Arizona4 Beds 3 Baths 2,222 SqFt
CONTACT




