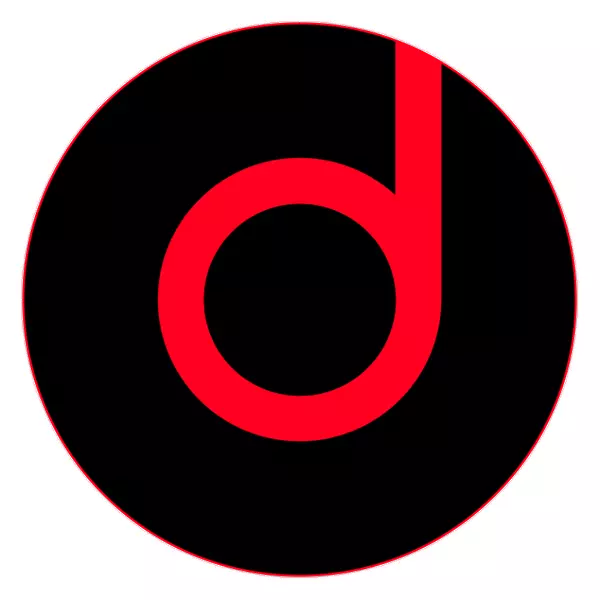$247,900
$259,500
4.5%For more information regarding the value of a property, please contact us for a free consultation.
10409 W KINGSWOOD Circle Sun City, AZ 85351
2 Beds
1.75 Baths
1,683 SqFt
Key Details
Sold Price $247,900
Property Type Single Family Home
Sub Type Gemini/Twin Home
Listing Status Sold
Purchase Type For Sale
Square Footage 1,683 sqft
Price per Sqft $147
Subdivision Sun City 22
MLS Listing ID 6041828
Sold Date 03/25/20
Bedrooms 2
HOA Fees $277/mo
HOA Y/N Yes
Year Built 1971
Annual Tax Amount $887
Tax Year 2019
Lot Size 3,659 Sqft
Acres 0.08
Property Sub-Type Gemini/Twin Home
Source Arizona Regional Multiple Listing Service (ARMLS)
Property Description
ABSOLUTELY AMAZING HOME! REBUILT FROM THE SLAB UP IN '02! NOW HAS COPPER WIRING & 8' CEILINGS IN THE HALLWAYS TOO! INVITING COURTYARD W/ RAISED GARDEN BEDS CREATES A PEACEFUL ATMOSPHERE. FABULOUS EAT-IN KITCHEN W/ BREAKFAST BAR FEATURES WOLF GAS COOK TOP & HOOD-'17, S/S REFRIG.-'17, GE OVEN/MICROWAVE-'18, MIELE DISHWASHER-'17, QUARTZ COUNTER TOP-'18, TILED BACK SPLASH-'18, & R/O-'17. BEAUTIFUL OPEN CONCEPT PLAN W/ WOOD FLOORING-'18, SKYLIGHTS, CEILING FANS, & SLIDERS-'17. CARRIER HVAC W/ AIR SCRUBBER FILTRATION SYSTEM-'19. HUNTER DOUGLAS WINDOW TREATMENTS. BOTH BATHS HAVE ON-DEMAND HOT WATER BOOSTERS-'18 & COMFORT HEIGHT KOHLER TOILET IN MASTER-'17. ADDED INSULATION-'17. SPACIOUS UTILITY RM W/ CABINETS. COV. TILED PATIO & OPEN PATIO OVERLOOKING GREENBELT. 3 DWARF CITRUS! A MUST SEE!!
Location
State AZ
County Maricopa
Community Sun City 22
Direction SOUTH ON BOSWELL FROM BELL. RIGHT ON KINGSWOOD CIRCLE TO PROPERTY ON LEFT.
Rooms
Other Rooms Great Room, Arizona RoomLanai
Den/Bedroom Plus 2
Separate Den/Office N
Interior
Interior Features Eat-in Kitchen, No Interior Steps, Pantry, 3/4 Bath Master Bdrm, High Speed Internet
Heating Natural Gas
Cooling Refrigeration, Ceiling Fan(s)
Flooring Vinyl, Tile, Wood
Fireplaces Number No Fireplace
Fireplaces Type None
Fireplace No
Window Features Skylight(s),Double Pane Windows,Low Emissivity Windows
SPA None
Exterior
Exterior Feature Covered Patio(s), Patio, Private Yard
Parking Features Attch'd Gar Cabinets, Dir Entry frm Garage, Electric Door Opener
Garage Spaces 2.0
Garage Description 2.0
Fence None
Pool None
Community Features Community Spa Htd, Community Pool Htd
Utilities Available APS, SW Gas
Amenities Available Self Managed
Roof Type Composition
Private Pool No
Building
Lot Description Sprinklers In Rear, Sprinklers In Front, Grass Front, Grass Back, Auto Timer H2O Front, Auto Timer H2O Back
Story 1
Builder Name Del Webb
Sewer Private Sewer
Water Pvt Water Company
Structure Type Covered Patio(s),Patio,Private Yard
New Construction No
Schools
Elementary Schools Adult
Middle Schools Adult
High Schools Adult
School District Out Of Area
Others
HOA Name Kings Forest
HOA Fee Include Insurance,Sewer,Pest Control,Maintenance Grounds,Front Yard Maint,Trash,Water,Maintenance Exterior
Senior Community Yes
Tax ID 200-56-357
Ownership Fee Simple
Acceptable Financing Cash, Conventional
Horse Property N
Listing Terms Cash, Conventional
Financing Conventional
Special Listing Condition Age Restricted (See Remarks)
Read Less
Want to know what your home might be worth? Contact us for a FREE valuation!

Our team is ready to help you sell your home for the highest possible price ASAP

Copyright 2025 Arizona Regional Multiple Listing Service, Inc. All rights reserved.
Bought with Coldwell Banker Realty





