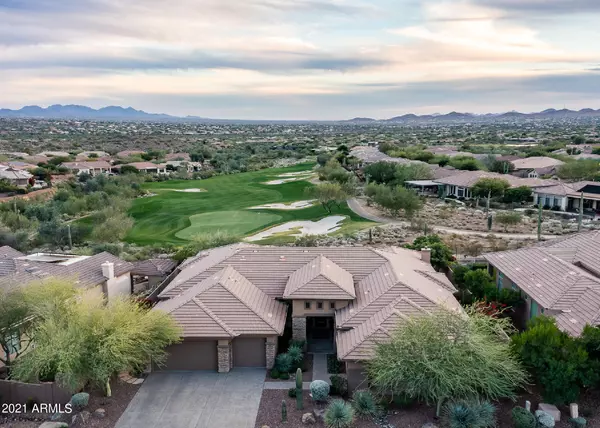$1,425,000
$1,468,000
2.9%For more information regarding the value of a property, please contact us for a free consultation.
42013 N CONGRESSIONAL Drive Anthem, AZ 85086
6 Beds
5.5 Baths
4,561 SqFt
Key Details
Sold Price $1,425,000
Property Type Single Family Home
Sub Type Single Family Residence
Listing Status Sold
Purchase Type For Sale
Square Footage 4,561 sqft
Price per Sqft $312
Subdivision Anthem Unit 26 Amd
MLS Listing ID 6325325
Sold Date 03/02/22
Style Santa Barbara/Tuscan
Bedrooms 6
HOA Fees $419/qua
HOA Y/N Yes
Year Built 2003
Annual Tax Amount $7,548
Tax Year 2021
Lot Size 0.287 Acres
Acres 0.29
Property Sub-Type Single Family Residence
Source Arizona Regional Multiple Listing Service (ARMLS)
Property Description
Breathtaking, panoramic golf course and mountain views! Welcome to this newly updated Rochester floor plan with casita in the exclusive Anthem Country Club. As you walk through the large covered front entry, you will immediately gravitate towards the formal gathering areas to take in the spectacular views of the first fairway of the prestigious Ironwood Golf Course. The backyard is a relaxing oasis while admiring the elevated view, floating in the sparkling pool, or enjoying the gorgeous city lights from the heated spa. The newly modernized gourmet kitchen (10/2021) boasts high-end features perfect for entertaining. The updated cabinetry, expansive granite counters, and state-of-the-art GE Monogram luxury appliances are a chef's dream come true with a gas cooktop, oversized refrigerator, and smart voice activated & app-controlled double ovens with air fry and convection options. This home has 5 generously-sized bedrooms, 4.5 bathrooms plus a guest casita with full bath. Relax in the spa-like master suite with a deep soaking tub, large walk-in shower, coffee center, and his and her walk-in closets. Not to mention the amazing views from the master bedroom and bathroom. Numerous upgrades including new HVAC (9/2021), new interior paint (11-2021), RO, soft water, central vac, crown moldings, window casings and so much more. Close to freeways, shopping, dining options, and all the amenities Anthem has to offer.
Location
State AZ
County Maricopa
Community Anthem Unit 26 Amd
Area Maricopa
Direction Exit I-17 at the Anthem Way exit heading E; Continue to 2nd Guarded Gate at Anthem Hills; N to Wolf Run Drive; N to Congressional Drive; Home is on the right
Rooms
Other Rooms Guest Qtrs-Sep Entrn, Family Room
Master Bedroom Split
Den/Bedroom Plus 7
Separate Den/Office Y
Interior
Interior Features High Speed Internet, Granite Counters, Double Vanity, Eat-in Kitchen, Breakfast Bar, 9+ Flat Ceilings, Central Vacuum, No Interior Steps, Soft Water Loop, Kitchen Island, Full Bth Master Bdrm, Separate Shwr & Tub
Heating Natural Gas
Cooling Central Air, Ceiling Fan(s)
Flooring Carpet, Tile
Fireplaces Type 1 Fireplace, Family Room, Gas
Fireplace Yes
Window Features Skylight(s),Low-Emissivity Windows,Dual Pane
Appliance Gas Cooktop, Water Purifier
SPA Heated,Private
Exterior
Exterior Feature Private Street(s), Built-in Barbecue
Parking Features Garage Door Opener, Direct Access
Garage Spaces 3.0
Garage Description 3.0
Fence Block, Wrought Iron
Pool Heated
Community Features Golf, Gated, Community Spa Htd, Guarded Entry, Tennis Court(s), Playground, Biking/Walking Path, Fitness Center
Utilities Available APS
View City Light View(s), Mountain(s)
Roof Type Tile
Porch Covered Patio(s), Patio
Total Parking Spaces 3
Private Pool Yes
Building
Lot Description Sprinklers In Rear, Sprinklers In Front, Desert Back, Desert Front, On Golf Course, Auto Timer H2O Front, Auto Timer H2O Back
Story 1
Builder Name Del Webb/Pulte
Sewer Private Sewer
Water Pvt Water Company
Architectural Style Santa Barbara/Tuscan
Structure Type Private Street(s),Built-in Barbecue
New Construction No
Schools
Elementary Schools Diamond Canyon Elementary
Middle Schools Diamond Canyon Elementary
High Schools Boulder Creek High School
School District Deer Valley Unified District
Others
HOA Name ACC & ACCCA
HOA Fee Include Maintenance Grounds,Street Maint
Senior Community No
Tax ID 203-08-434
Ownership Fee Simple
Acceptable Financing Cash, Conventional
Horse Property N
Disclosures Agency Discl Req, Seller Discl Avail
Possession Close Of Escrow
Listing Terms Cash, Conventional
Financing Cash
Read Less
Want to know what your home might be worth? Contact us for a FREE valuation!

Our team is ready to help you sell your home for the highest possible price ASAP

Copyright 2025 Arizona Regional Multiple Listing Service, Inc. All rights reserved.
Bought with Arizona Online Realty






