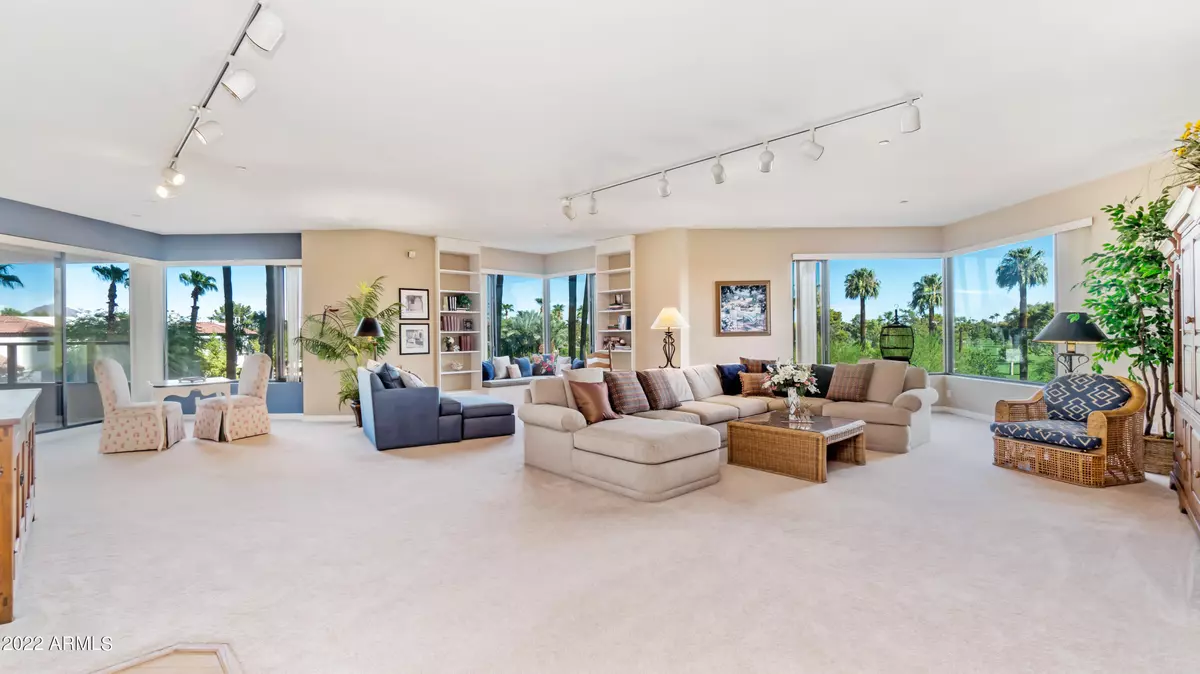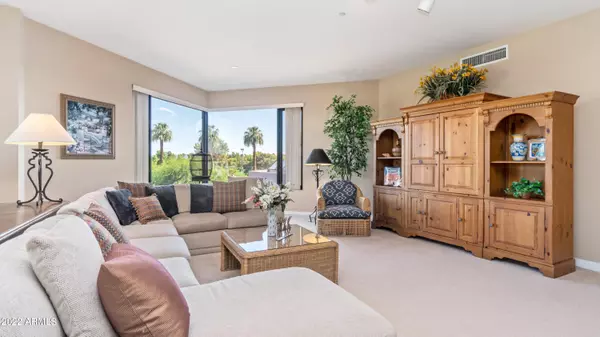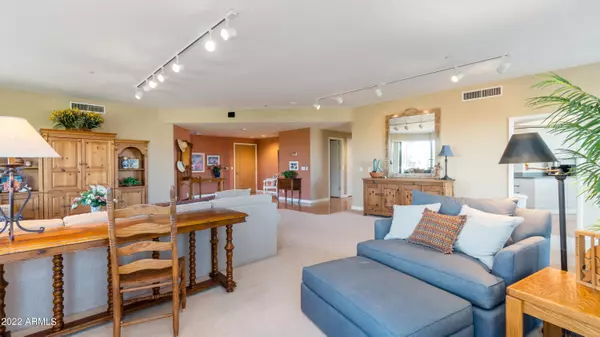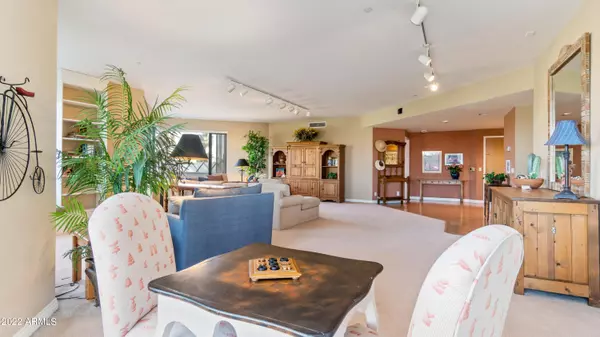$749,000
$749,000
For more information regarding the value of a property, please contact us for a free consultation.
1040 E OSBORN Road #202 Phoenix, AZ 85014
2 Beds
2.5 Baths
2,717 SqFt
Key Details
Sold Price $749,000
Property Type Condo
Sub Type Apartment
Listing Status Sold
Purchase Type For Sale
Square Footage 2,717 sqft
Price per Sqft $275
Subdivision Crystal Point Condo Phase
MLS Listing ID 6444746
Sold Date 10/07/22
Bedrooms 2
HOA Fees $1,685/mo
HOA Y/N Yes
Year Built 1990
Annual Tax Amount $4,778
Tax Year 2021
Property Sub-Type Apartment
Source Arizona Regional Multiple Listing Service (ARMLS)
Property Description
When you open the front door of this home, you will pause to take a breath at the panoramic view of the massive living area in this luxury unit. Tall ceilings add visual space. The collection of dual pane windows pours light into the entire space, allowing you to enjoy the greenery of the waving palm trees of the outdoor landscape. The magnificent views include Camelback Mountain, Piestewa Peak, and the Phoenix Country Club links. Enjoy breakfast inside the kitchen or outside on the patio overlooking the sparkling 25-yard turquoise pool. The office and living room have custom bookcases for your treasured books and favorite family portraits. Each unit also includes two secure underground parking spaces and a storage room. Crystal Point boasts an immaculate building and grounds. 24-hour concierge, a spacious club room, well-equipped exercise rooms, guest suites for rent and a dog run.
Location
State AZ
County Maricopa
Community Crystal Point Condo Phase
Area Maricopa
Direction Head west on Osborn from 12th Street, building in on the north side of the street. Guest parking is past the main entrance.
Rooms
Other Rooms Library-Blt-in Bkcse, Guest Qtrs-Sep Entrn, ExerciseSauna Room
Master Bedroom Split
Den/Bedroom Plus 4
Separate Den/Office Y
Interior
Interior Features Double Vanity, Eat-in Kitchen, Central Vacuum, Elevator, 2 Master Baths, Full Bth Master Bdrm, Separate Shwr & Tub, Tub with Jets
Heating Electric
Cooling Central Air
Flooring Flooring
Fireplaces Type None
Fireplace No
SPA None
Laundry Other, See Remarks
Exterior
Exterior Feature Balcony
Parking Features Garage Door Opener, Circular Driveway, Separate Strge Area, Assigned
Garage Spaces 2.0
Garage Description 2.0
Fence Block
Pool None
Community Features Community Spa, Community Spa Htd, Community Pool Htd, Community Pool
Utilities Available APS
Roof Type Concrete
Porch Covered Patio(s)
Total Parking Spaces 2
Private Pool No
Building
Story 1
Builder Name Lincor
Sewer Other
Water City Water
Structure Type Balcony
New Construction No
Schools
Elementary Schools Longview Elementary School
Middle Schools Osborn Middle School
High Schools North High School
School District Phoenix Union High School District
Others
HOA Name Crystal Point
HOA Fee Include Insurance,Sewer,Cable TV,Maintenance Grounds,Front Yard Maint,Trash,Water,Roof Replacement,Maintenance Exterior
Senior Community No
Tax ID 118-17-355
Ownership Condominium
Acceptable Financing Cash, Conventional
Horse Property N
Disclosures Agency Discl Req
Possession By Agreement
Listing Terms Cash, Conventional
Financing Conventional
Read Less
Want to know what your home might be worth? Contact us for a FREE valuation!

Our team is ready to help you sell your home for the highest possible price ASAP

Copyright 2025 Arizona Regional Multiple Listing Service, Inc. All rights reserved.
Bought with Russ Lyon Sotheby's International Realty






