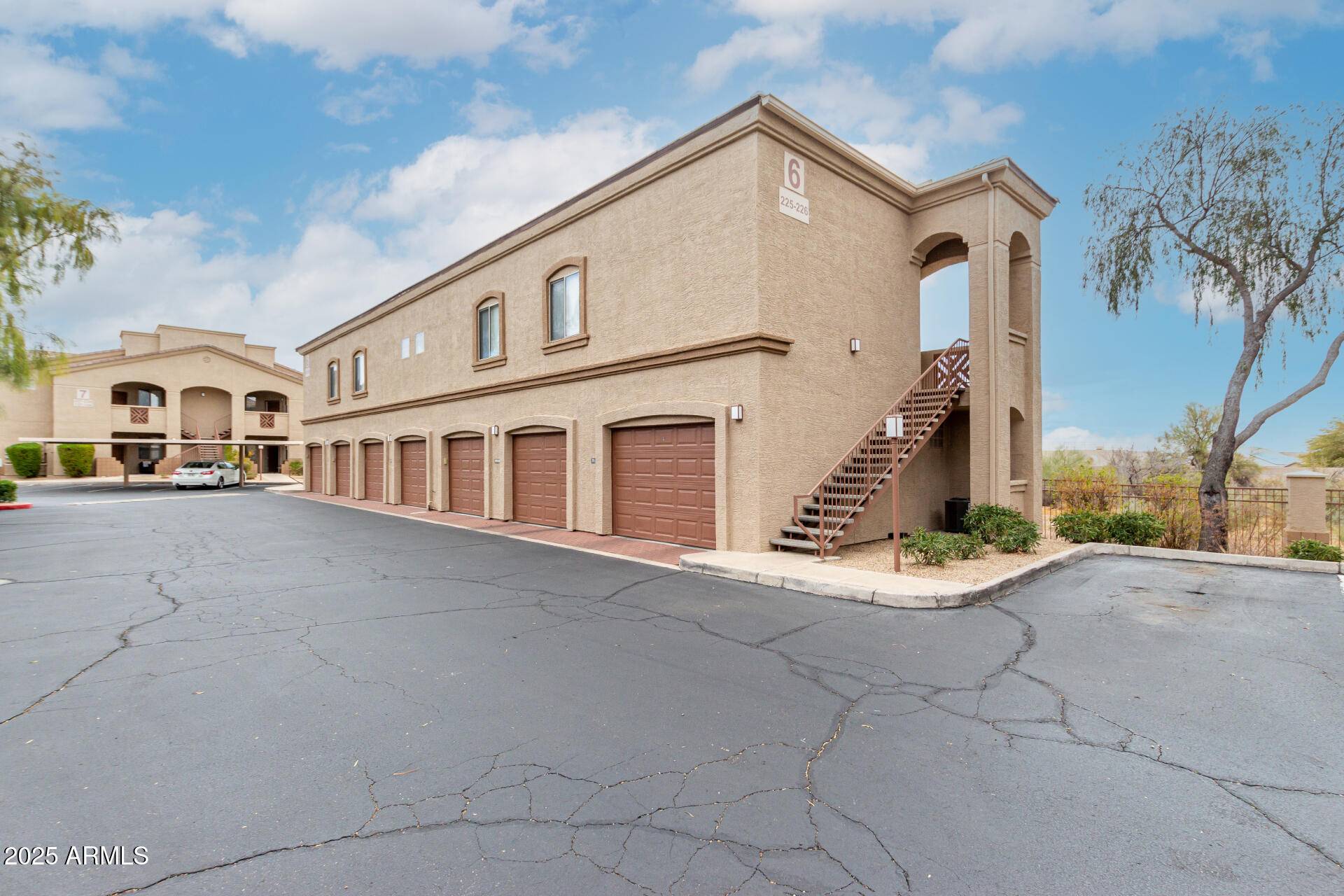$383,000
$385,000
0.5%For more information regarding the value of a property, please contact us for a free consultation.
29606 N TATUM Boulevard #121 Cave Creek, AZ 85331
3 Beds
2 Baths
1,265 SqFt
Key Details
Sold Price $383,000
Property Type Condo
Sub Type Apartment
Listing Status Sold
Purchase Type For Sale
Square Footage 1,265 sqft
Price per Sqft $302
Subdivision Terra Vista At Tatum Ranch Condominiums
MLS Listing ID 6839315
Sold Date 06/11/25
Style Contemporary
Bedrooms 3
HOA Fees $400/mo
HOA Y/N Yes
Year Built 1999
Annual Tax Amount $1,080
Tax Year 2024
Lot Size 1,205 Sqft
Acres 0.03
Property Sub-Type Apartment
Source Arizona Regional Multiple Listing Service (ARMLS)
Property Description
Great opportunity to own this charming 3 BR lower level, end unit w/ LG garage located in highly desired Terra Vista as your cozy home, lock & leave or rental investment. Location offers quiet privacy yet walkability to golf, trails, shops & amenities. Interior has an inviting great room layout, tall ceilings & abundant natural light . Kitchen boasts beautiful granite counters, SS appliances, and a spacious island with a breakfast bar, perfect for cooking & entertaining. The primary has an ensuite bathroom with dual sinks, a walk-in closet & direct access to a spacious covered patio to sit back & relax! This wonderful community offers a refreshing pool, spa, fitness ctr, clubhouse & library/work space and park like common areas. Cave Creek, Desert Ridge & freeways are only a short drive
Location
State AZ
County Maricopa
Community Terra Vista At Tatum Ranch Condominiums
Direction From 101 head N on N Cave Creek Rd, Turn right onto N Tatum Blvd, Turn right onto N Tatum Ranch Dr to access Terra Vista Condominiums.
Rooms
Other Rooms Great Room
Den/Bedroom Plus 3
Separate Den/Office N
Interior
Interior Features High Speed Internet, Granite Counters, Double Vanity, Breakfast Bar, 9+ Flat Ceilings, No Interior Steps, Kitchen Island, Pantry, Full Bth Master Bdrm
Heating Natural Gas
Cooling Central Air, Ceiling Fan(s)
Flooring Carpet, Tile
Fireplaces Type None
Fireplace No
Window Features Dual Pane
SPA Heated
Exterior
Exterior Feature Storage
Parking Features Garage Door Opener, Extended Length Garage
Garage Spaces 1.0
Garage Description 1.0
Fence Block
Pool Heated
Community Features Gated, Community Spa, Community Spa Htd, Community Pool Htd, Community Pool, Fitness Center
View Mountain(s)
Roof Type Tile
Porch Covered Patio(s), Patio
Private Pool Yes
Building
Lot Description Corner Lot, Desert Front
Story 1
Unit Features Ground Level
Builder Name unknown
Sewer Public Sewer
Water City Water
Architectural Style Contemporary
Structure Type Storage
New Construction No
Schools
Elementary Schools Desert Willow Elementary School
Middle Schools Sonoran Trails Middle School
High Schools Cactus Shadows High School
School District Cave Creek Unified District
Others
HOA Name Terra Vista
HOA Fee Include Roof Repair,Insurance,Sewer,Pest Control,Maintenance Grounds,Street Maint,Front Yard Maint,Trash,Water,Roof Replacement,Maintenance Exterior
Senior Community No
Tax ID 211-38-202
Ownership Condominium
Acceptable Financing Cash, Conventional, FHA, VA Loan
Horse Property N
Listing Terms Cash, Conventional, FHA, VA Loan
Financing Conventional
Read Less
Want to know what your home might be worth? Contact us for a FREE valuation!

Our team is ready to help you sell your home for the highest possible price ASAP

Copyright 2025 Arizona Regional Multiple Listing Service, Inc. All rights reserved.
Bought with Realty ONE Group





